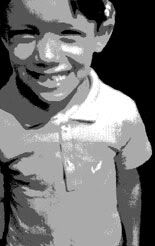Cinderella City Mall

Englewood, Colorado - '60s or '70s
Aerial view of the sprawling Cinderella City Mall, taken sometime in the late sixties or seventies. This photograph really shows off the mall's impressive size and complex layout design, engineered by developer Gerri Von Frellick, which is described well in its Wikipedia entry:
"...The newly purchased area was rectangular in that it was longer east/west than it was north/south. Von Frellick would not let the area restrict the mall's size, so he designed it with an unorthodox shape. Looking at an aerial photograph, the mall appeared to be a large 'M'. Each leg of the 'M' shape would have a code name. On the second floor, the western wing of the mall was named Rose Mall, and the eastern wing was named Gold Mall. On the bottom floor, the corridors were Shamrock Mall and Cinder Alley, respectively.Mall history: 1968 - 1999
The original plans called for a structure with a one block cylindrical center court, four anchors, and surrounded in parking garages. As the plan was eventually refined, the 'M' shape remained, although minor changes were made to other components. The mall's parking structure was unique as well. From adjacent streets, a look at the mall would reveal a seemingly regular parking lot at ground level. However, additional parking existed in an underground garage located beneath the mall."
Developer: Gerri Von Frellick
Info from Wikipedia
Previous entries: 1, 2, 3
(Study image courtesy of the Western History Dept., Denver Public Library)







3 Comments:
I've read some very interesting information on Cinderella City. It sounds like it was a pretty cool place. I especially would have loved to have seen Cinder Alley. I doubt many malls have had a funky, artsy section like that.
This seems to be the biggest mall to be closed and torn down.
Um, whoops, seems we've got a spammer.
Post a Comment
<< Home